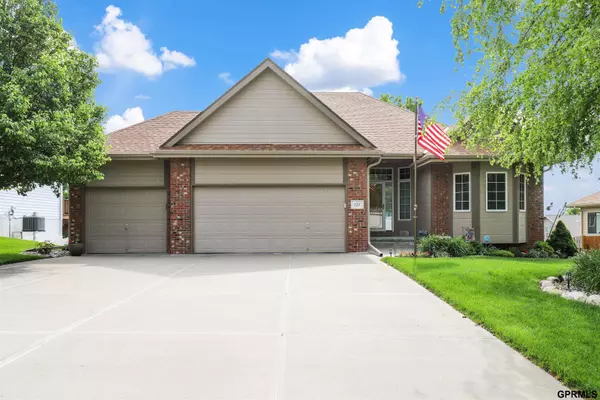For more information regarding the value of a property, please contact us for a free consultation.
121 Castle Pine Drive Papillion, NE 68133
Want to know what your home might be worth? Contact us for a FREE valuation!

Our team is ready to help you sell your home for the highest possible price ASAP
Key Details
Sold Price $435,000
Property Type Single Family Home
Sub Type Single Family Residence
Listing Status Sold
Purchase Type For Sale
Square Footage 2,757 sqft
Price per Sqft $157
Subdivision Eagle Hills
MLS Listing ID 22412856
Sold Date 07/22/24
Style 1.0 Story/Ranch
Bedrooms 3
Construction Status Not New and NOT a Model
HOA Fees $3/ann
HOA Y/N Yes
Year Built 2003
Annual Tax Amount $7,062
Tax Year 2023
Lot Size 9,888 Sqft
Acres 0.227
Lot Dimensions 72.2 x 127.48 x 78.33 x 125
Property Description
Prepare to fall in love with this stunning 3-bedroom walkout ranch in Papillion, NE. As you step inside, you'll be greeted by gorgeous wood floors that extend throughout most of the main floor, adding warmth and character to every room. The spacious main floor features 2 bedrooms, including the primary suite with its own private oasis – an ensuite bath complete with a whirlpool tub, kitchen with hard surface countertops and spacious dining area. Head downstairs to find a finished lower level offering bedroom 3, a large family room, and ample storage space. Step outside onto the composite deck, where you can host barbecues and enjoy the beautifully landscaped yard that provides both curb appeal and a tranquil escape. Don't miss your chance to call this house your home. Schedule a showing today and let the dream of homeownership become your reality! Agent is related to Seller.
Location
State NE
County Sarpy
Area Sarpy
Rooms
Family Room Wall/Wall Carpeting, Window Covering, Exterior Door
Basement Partially Finished, Walkout
Kitchen Wood Floor, Window Covering, Dining Area, Pantry
Interior
Interior Features Cable Available, Ceiling Fan, Formal Dining Room, Garage Door Opener, Security System, Sump Pump
Heating Forced Air
Cooling Central Air
Flooring Carpet, Vinyl, Wood
Fireplaces Number 1
Fireplaces Type Gas Log
Appliance Dishwasher, Disposal, Microwave, Range - Cooktop + Oven, Refrigerator, Water Softener
Heat Source Gas
Laundry Main Floor
Exterior
Exterior Feature Deck/Balcony, Patio, Porch, Sprinkler System
Parking Features Attached
Garage Spaces 3.0
Fence Full, Wood
Utilities Available Cable TV, Electric, Natural Gas, Sewer, Telephone, Water
Roof Type Composition
Building
Lot Description In City, In Subdivision, Public Sidewalk, Sloping
Foundation Poured Concrete
Lot Size Range Up to 1/4 Acre.
Sewer Public Sewer, Public Water
Water Public Sewer, Public Water
Construction Status Not New and NOT a Model
Schools
Elementary Schools Rumsey Station
Middle Schools La Vista
High Schools Papillion-La Vista
School District Papillion-La Vista
Others
HOA Name Eagle Hills
HOA Fee Include Common Area Maint.
Tax ID 011572635
Ownership Fee Simple
Acceptable Financing Conventional
Listing Terms Conventional
Financing Conventional
Read Less
Bought with Hike Real Estate PC Bellevue


