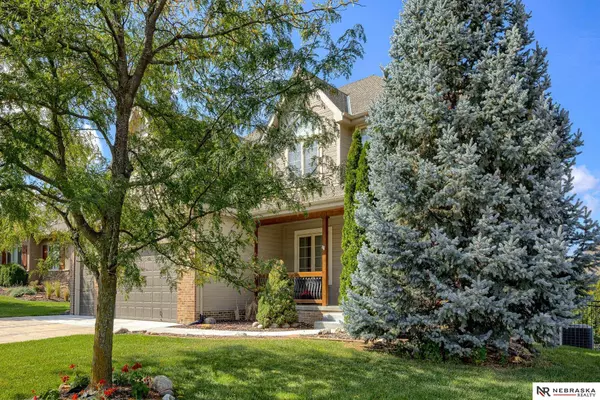For more information regarding the value of a property, please contact us for a free consultation.
12426 S 79th Avenue Papillion, NE 68046
Want to know what your home might be worth? Contact us for a FREE valuation!

Our team is ready to help you sell your home for the highest possible price ASAP
Key Details
Sold Price $526,500
Property Type Single Family Home
Sub Type Single Family Residence
Listing Status Sold
Purchase Type For Sale
Square Footage 3,314 sqft
Price per Sqft $158
Subdivision Shadow Lake
MLS Listing ID 22323381
Sold Date 11/07/23
Style 2 Story
Bedrooms 4
Construction Status Not New and NOT a Model
HOA Y/N Yes
Year Built 2006
Annual Tax Amount $8,314
Tax Year 2022
Lot Size 0.272 Acres
Acres 0.272
Lot Dimensions 83.1x130x103.4x130
Property Description
Wow, so many updates! This property offers lake views, a fenced-in backyard, and numerous updates that will make you feel right at home. Located in a family-friendly neighborhood close to schools and walking trails, you won't find so much anywhere else! Each room has been updated with new paint, wood blinds, and modern ceiling fans and light fixtures, some with plush new carpeting. The kitchen is bright and open to the main living space. With its generous size, high ceilings, and natural light, the master suite is a retreat! It boasts a private sitting area and large ensuite with a deep tub and glass-enclosed shower. The remodeled basement includes a walk-in shower, and is an ideal setup for a guest suite or an entertainment area for family and friends. The walkout basement leads to a patio to transition between indoor and outdoor living. Close to Shadow Lake Shopping Center and two recreational lakes, you'll love the comfort and convenience found in this Shadow Lake home! AMA
Location
State NE
County Sarpy
Area Sarpy
Rooms
Basement Fully Finished, Walkout
Interior
Interior Features Security System, Cable Available, 9'+ Ceiling, 2nd Kitchen, Ceiling Fan, Formal Dining Room, Garage Door Opener, Pantry, Sump Pump
Heating Forced Air
Cooling Central Air
Flooring Carpet, Laminate, Luxury Vinyl Plank, Wood
Fireplaces Number 2
Fireplaces Type Direct-Vent Gas Fire
Appliance Dishwasher, Disposal, Microwave, Range - Cooktop + Oven, Refrigerator, Water Softener
Heat Source Gas
Laundry Main Floor
Exterior
Exterior Feature Porch, Patio, Deck/Balcony, Sprinkler System, Drain Tile, Separate Entrance
Parking Features Attached
Garage Spaces 4.0
Fence IRON
Utilities Available Cable TV, Electric, Natural Gas, Sewer, Water
Roof Type Composition
Building
Lot Description In Subdivision
Foundation Poured Concrete
Lot Size Range Over 1/4 up to 1/2 Acre
Sewer Public Sewer, Public Water
Water Public Sewer, Public Water
Construction Status Not New and NOT a Model
Schools
Elementary Schools Bell Elementary
Middle Schools Papillion
High Schools Papillion-La Vista South
School District Papillion-La Vista
Others
HOA Fee Include Common Area Maint.
Tax ID 011588504
Ownership Fee Simple
Acceptable Financing VA
Listing Terms VA
Financing VA
Read Less
Bought with Nebraska Realty


