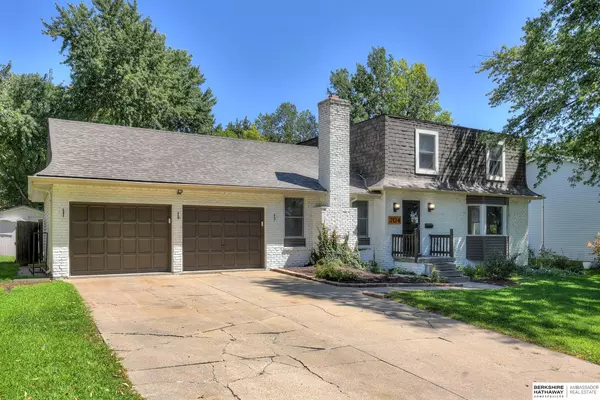For more information regarding the value of a property, please contact us for a free consultation.
704 Hogan Drive Papillion, NE 68046
Want to know what your home might be worth? Contact us for a FREE valuation!

Our team is ready to help you sell your home for the highest possible price ASAP
Key Details
Sold Price $318,500
Property Type Single Family Home
Sub Type Single Family Residence
Listing Status Sold
Purchase Type For Sale
Square Footage 2,045 sqft
Price per Sqft $155
Subdivision Tara Heights
MLS Listing ID 22318720
Sold Date 09/11/23
Style 2 Story
Bedrooms 3
Construction Status Not New and NOT a Model
HOA Y/N No
Year Built 1968
Annual Tax Amount $4,485
Tax Year 2022
Lot Size 9,888 Sqft
Acres 0.227
Lot Dimensions 86.6 x 113.3 x 84.2 x 118
Property Description
Welcome to Tara Heights, a sought-after neighborhood in the heart of Papillion. This beautiful pre-inspected house has been updated to perfection. You will immediately notice the new paint that enhances the natural light pouring in through the windows. The kitchen has been completely transformed with new countertops, lighting, ss appliances, including a gas stove. The primary offers a walk-in closet and completely updated bathroom. The entertainment room has a warm and cozy atmosphere with a fireplace and a back nook with ample windows. Step outside in this spacious backyard and discover your own private oasis.... including a basketball court. There's also a storage shed for all your equipment. NEW Hvac including furnace and air conditioning that comes with a 10-year warranty. Brand new roof, new flooring, new carpet, new appliances, new garage door openers with remote and keypad, and the list goes on! Don't miss the opportunity to make this home yours! Schedule a showing today.
Location
State NE
County Sarpy
Area Sarpy
Rooms
Basement Partially Finished
Interior
Interior Features Cable Available, Ceiling Fan, Formal Dining Room, Garage Door Opener
Heating Forced Air
Cooling Central Air
Flooring Carpet, Luxury Vinyl Plank
Fireplaces Number 1
Fireplaces Type Wood Burning
Appliance Dishwasher, Disposal, Microwave, Range - Cooktop + Oven, Refrigerator
Heat Source Gas
Laundry Below Grade
Exterior
Exterior Feature Patio, Porch, Storage Shed
Parking Features Attached
Garage Spaces 2.0
Fence Full, Wood
Utilities Available Electric, Natural Gas, Sewer, Water
Roof Type Composition
Building
Lot Description Curb and Gutter, In City, In Subdivision, Public Sidewalk
Foundation Concrete Block
Lot Size Range Up to 1/4 Acre.
Sewer Public Sewer, Public Water
Water Public Sewer, Public Water
Construction Status Not New and NOT a Model
Schools
Elementary Schools Tara Heights
Middle Schools La Vista
High Schools Papillion-La Vista
School District Papillion-La Vista
Others
Tax ID 010541063
Ownership Fee Simple
Acceptable Financing Conventional
Listing Terms Conventional
Financing Conventional
Read Less
Bought with Realty ONE Group Sterling


