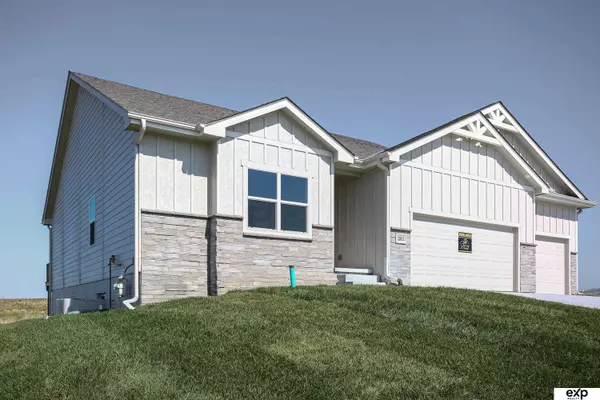For more information regarding the value of a property, please contact us for a free consultation.
11910 S 109 Street Papillion, NE 68046
Want to know what your home might be worth? Contact us for a FREE valuation!

Our team is ready to help you sell your home for the highest possible price ASAP
Key Details
Sold Price $420,041
Property Type Single Family Home
Sub Type Single Family Residence
Listing Status Sold
Purchase Type For Sale
Square Footage 1,627 sqft
Price per Sqft $258
Subdivision Sumtur Crossing
MLS Listing ID 22405323
Sold Date 10/24/24
Style 1.0 Story/Ranch
Bedrooms 3
Construction Status Complete (Never Occ.)
HOA Fees $20/ann
HOA Y/N Yes
Year Built 2024
Annual Tax Amount $1,531
Tax Year 2023
Lot Size 9,975 Sqft
Acres 0.229
Lot Dimensions 77 x 130
Property Description
Contract Pending Start your next chapter with Story Homes in one of Papillion's most popular neighborhoods, Sumtur Crossing. This open floor plan is sure to impress! The Lennox has 1627 finished sq ft, this 3 bed 2 bath 3 car home is situated on a walk out corner lot. You will find quartz countertops, custom cabinet finishes, stainless steel GE appliances, and walk in closets in every bedroom. Contact listing agent for more information. Sumtur Crossing offers prime proximity to the best recreational activities in the area. Located at 114th and Schram, Sumtur Crossing is minutes from the most popular family venues, including: Sumtur Amphitheater (for fee outdoor concerts, movies, plays and more), Werner Park (Home of minor league baseball team the Storm Chasers),and the Walnut Creek Recreation Area for hiking, biking , boating, fishing, and equestrian trails.
Location
State NE
County Sarpy
Area Sarpy
Rooms
Basement Unfinished, Walkout
Kitchen 9'+ Ceiling, Dining Area, Luxury Vinyl Plank, Pantry
Interior
Interior Features 9'+ Ceiling, Ceiling Fan, Garage Door Opener, Pantry, Power Humidifier, Sump Pump
Heating Forced Air
Cooling Central Air
Flooring Carpet, Luxury Vinyl Plank
Fireplaces Number 1
Fireplaces Type Direct-Vent Gas Fire
Appliance Dishwasher, Disposal, Microwave, Range - Cooktop + Oven
Heat Source Gas
Laundry Main Floor
Exterior
Exterior Feature Deck/Balcony, Patio, Porch, Sprinkler System
Parking Features Attached
Garage Spaces 3.0
Fence None
Utilities Available Cable TV, Electric, Natural Gas, Sewer, Storm Sewer, Telephone, Water
Roof Type Composition
Building
Lot Description Corner Lot, Curb and Gutter, Curb Cut, In Subdivision, Level
Foundation Poured Concrete
Lot Size Range Up to 1/4 Acre.
Sewer Public Sewer, Public Water
Water Public Sewer, Public Water
Construction Status Complete (Never Occ.)
Schools
Elementary Schools Patriot Elementary School
Middle Schools Liberty
High Schools Papillion-La Vista South
School District Papillion-La Vista
Others
HOA Fee Include Common Area Maint.
Tax ID 011607518
Ownership Fee Simple
Acceptable Financing Conventional
Listing Terms Conventional
Financing Conventional
Read Less
Bought with eXp Realty LLC


