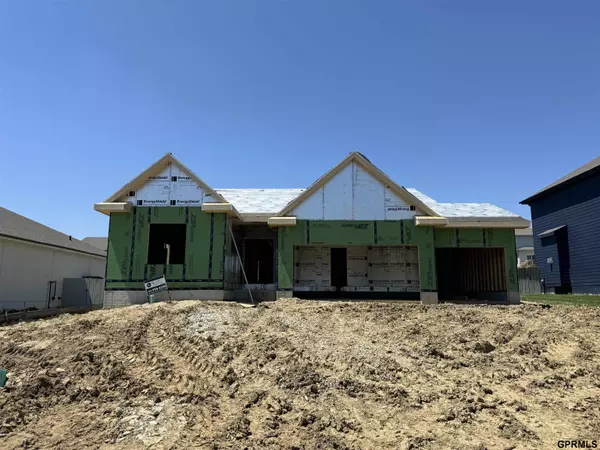For more information regarding the value of a property, please contact us for a free consultation.
11912 S 113 Street Papillion, NE 68046
Want to know what your home might be worth? Contact us for a FREE valuation!

Our team is ready to help you sell your home for the highest possible price ASAP
Key Details
Sold Price $440,000
Property Type Single Family Home
Sub Type Single Family Residence
Listing Status Sold
Purchase Type For Sale
Square Footage 1,640 sqft
Price per Sqft $268
Subdivision Sumtur Crossing
MLS Listing ID 22415602
Sold Date 09/09/24
Style 1.0 Story/Ranch
Bedrooms 3
Construction Status Under Construction
HOA Fees $20/ann
HOA Y/N Yes
Year Built 2024
Annual Tax Amount $736
Tax Year 2023
Lot Size 0.261 Acres
Acres 0.261
Lot Dimensions 77' X 148'
Property Description
COME SEE THE COMMODORE FROM THE ENCORE COLLECTION AT REGENCY HOMES! The large Great Room, Kitchen and Dinette include large windows for natural light, an electric fireplace to add the warmth and glow to your night, large quartz-covered island for prep work for the next gathering of friends and family, and a walk-in pantry with grocery drop. Stainless steel appliances and painted cabinets are standard. Primary Bedroom features a boxed ceiling for added flair; Primary Bathroom includes double sinks, shower and separate toilet closet; Large Walk-in closet is located conveniently off the bathroom. LVP throughout the great room and entry; carpet in the bedrooms. The Encore Collection brings comfort and beauty to meet budget-firendly pricing. Too many inclusions to list. Pictures/ drawings/ matterport are of a SIMILIAR PLAN and may not represent the actual details of the lists. Estimated Completion is Sept 2024
Location
State NE
County Sarpy
Area Sarpy
Rooms
Basement Unfinished
Interior
Interior Features Garage Door Opener, Sump Pump
Heating Forced Air
Cooling Central Air
Flooring Carpet, Luxury Vinyl Plank
Fireplaces Number 1
Fireplaces Type Electric
Appliance Dishwasher, Disposal, Microwave, Range - Cooktop + Oven
Heat Source Gas
Laundry Main Floor
Exterior
Exterior Feature Patio
Parking Features Attached
Garage Spaces 3.0
Fence None
Utilities Available Electric, Natural Gas, Sewer, Water
Roof Type Composition
Building
Lot Description In City, In Subdivision
Foundation Poured Concrete
Lot Size Range Over 1/4 up to 1/2 Acre
Sewer Public Sewer, Public Water
Water Public Sewer, Public Water
Construction Status Under Construction
Schools
Elementary Schools Prairie Queen
Middle Schools Liberty
High Schools Papillion-La Vista South
School District Papillion-La Vista
Others
HOA Name SUMTUR CROSSING
HOA Fee Include Common Area Maint.
Tax ID 011604070
Ownership Fee Simple
Acceptable Financing Conventional
Listing Terms Conventional
Financing Conventional
Read Less
Bought with Better Homes and Gardens R.E.


