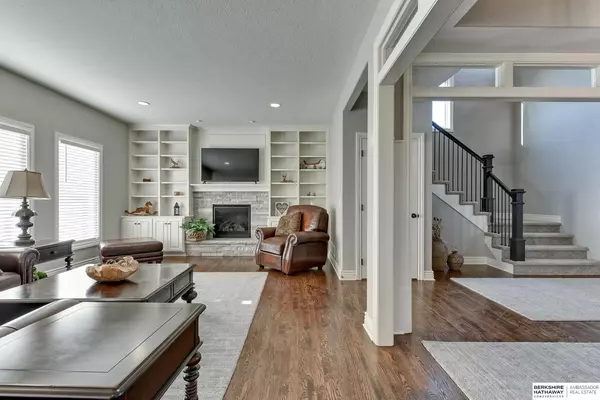For more information regarding the value of a property, please contact us for a free consultation.
12620 S 77 Street Papillion, NE 68046
Want to know what your home might be worth? Contact us for a FREE valuation!

Our team is ready to help you sell your home for the highest possible price ASAP
Key Details
Sold Price $563,998
Property Type Single Family Home
Sub Type Single Family Residence
Listing Status Sold
Purchase Type For Sale
Square Footage 2,507 sqft
Price per Sqft $224
Subdivision Shadow Lake 2
MLS Listing ID 22227401
Sold Date 05/25/23
Style 2 Story
Bedrooms 4
Construction Status Complete (Never Occ.)
HOA Fees $12/ann
HOA Y/N Yes
Year Built 2022
Annual Tax Amount $1,692
Tax Year 2022
Lot Size 0.270 Acres
Acres 0.27
Lot Dimensions 86.80x140x86.80x140
Property Description
Contract Pending Castlebridge Homes popular 2-story plan the "Laura Marie 2507" located in popular Shadow Lake 2 sub-division. This home features a warm feeling from the minute you step through the front door. You are greeted by a grand large U-staircase. A dining room featuring transom windows and wainscoting. Thee is a stone fireplace surrounded by floor to ceiling bookcases and beautiful hardwood floors throughout. You will love to entertain your family and friends in this one of a kind kitchen with an over-size 10 foot island, white cabinetry, granite counter-tops, and gas cook-top. This home features 4 bedrooms, 3 baths, expansive second floor laundry, private primary bedroom retreat and a spa like bathroom. There is also some landscaping completed. The pictures are of a similar home.
Location
State NE
County Sarpy
Area Sarpy
Rooms
Basement Egress, Full, Unfinished
Kitchen 9'+ Ceiling, Pantry, Wood Floor
Interior
Interior Features 9'+ Ceiling, Cable Available, Ceiling Fan, Fire Sprinklers, Formal Dining Room, Garage Door Opener, LL Daylight Windows, Pantry, Power Humidifier, Sump Pump, Two Story Entry
Heating Forced Air
Cooling Central Air
Fireplaces Number 1
Heat Source Gas
Laundry 2nd Floor
Exterior
Exterior Feature Decorative Lighting, Patio, Porch, Sprinkler System
Parking Features Attached
Garage Spaces 3.0
Fence None
Building
Lot Description Curb Cut, In City, In Subdivision, Level, Public Sidewalk
Foundation Poured Concrete
Lot Size Range Over 1/4 up to 1/2 Acre
Sewer Public Sewer, Public Water
Water Public Sewer, Public Water
Construction Status Complete (Never Occ.)
Schools
Elementary Schools Bell Elementary
Middle Schools Papillion
High Schools Papillion-La Vista South
School District Papillion-La Vista
Others
Tax ID 011602027
Ownership Fee Simple
Acceptable Financing Conventional
Listing Terms Conventional
Financing Conventional
Read Less
Bought with NP Dodge RE Sales Inc 204Dodge


