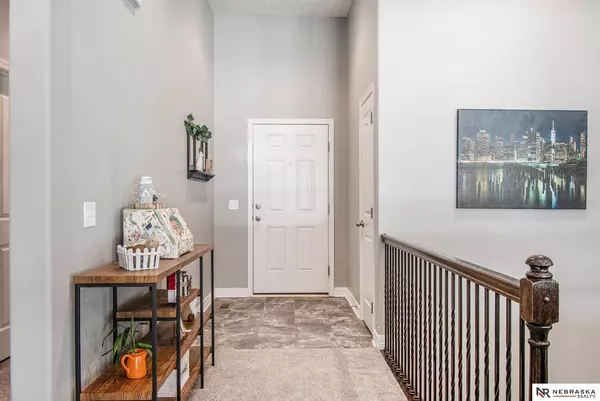For more information regarding the value of a property, please contact us for a free consultation.
12016 Pintail Drive Papillion, NE 68046
Want to know what your home might be worth? Contact us for a FREE valuation!

Our team is ready to help you sell your home for the highest possible price ASAP
Key Details
Sold Price $464,900
Property Type Single Family Home
Sub Type Single Family Residence
Listing Status Sold
Purchase Type For Sale
Square Footage 2,558 sqft
Price per Sqft $181
Subdivision North Shore
MLS Listing ID 22402325
Sold Date 03/27/24
Style 1.0 Story/Ranch
Bedrooms 4
Construction Status Not New and NOT a Model
HOA Fees $20/ann
HOA Y/N Yes
Year Built 2017
Annual Tax Amount $8,706
Tax Year 2023
Lot Size 0.269 Acres
Acres 0.269
Lot Dimensions 83 x 130 x 96
Property Description
Beautiful 4 bed 3 bath 3 car ranch that features an open layout seamlessly blending living, dining, and kitchen spaces. The primary suite offers a spacious walk-in closet, double sinks, and a luxurious walk-in, tiled shower. New refrigerator and newer washer and dryer stay. Descend to the lower level to discover a spacious family room, large 4th bedroom, 3/4 bath, abundant storage, and a bonus/flex room adaptable to various needs—a perfect space for a home office or gym, enhancing the home's functionality. Step into the fenced backyard which offers a private retreat for relaxation and recreation. The expansive patio overlooks the sprinkled lush yard, ideal for outdoor gatherings. The exterior with fresh landscaping epitomizes suburban charm. Home is adorned with custom holiday lights which stay. Make your appointment to see it today.
Location
State NE
County Sarpy
Area Sarpy
Rooms
Family Room 9'+ Ceiling, Wall/Wall Carpeting
Basement Egress, Fully Finished
Kitchen 9'+ Ceiling, Pantry, Window Covering, Wood Floor
Interior
Heating Forced Air
Cooling Central Air
Fireplaces Number 1
Fireplaces Type Direct-Vent Gas Fire
Appliance Dishwasher, Disposal, Dryer, Microwave, Range - Cooktop + Oven, Refrigerator, Washer
Heat Source Gas
Laundry Main Floor
Exterior
Exterior Feature Patio, Sprinkler System
Parking Features Attached
Garage Spaces 3.0
Fence IRON
Roof Type Composition
Building
Foundation Poured Concrete
Lot Size Range Over 1/4 up to 1/2 Acre
Sewer Public Sewer, Public Water
Water Public Sewer, Public Water
Construction Status Not New and NOT a Model
Schools
Elementary Schools Prairie Queen
Middle Schools Liberty
High Schools Papillion-La Vista
School District Papillion-La Vista
Others
HOA Fee Include Common Area Maint.
Tax ID 011593834
Ownership Fee Simple
Acceptable Financing VA
Listing Terms VA
Financing VA
Read Less
Bought with Better Homes and Gardens R.E.


