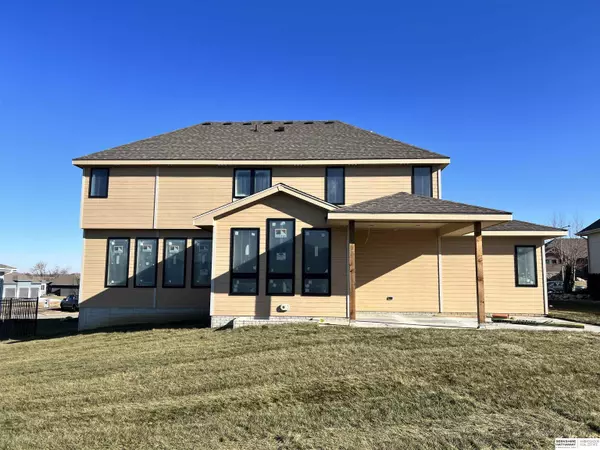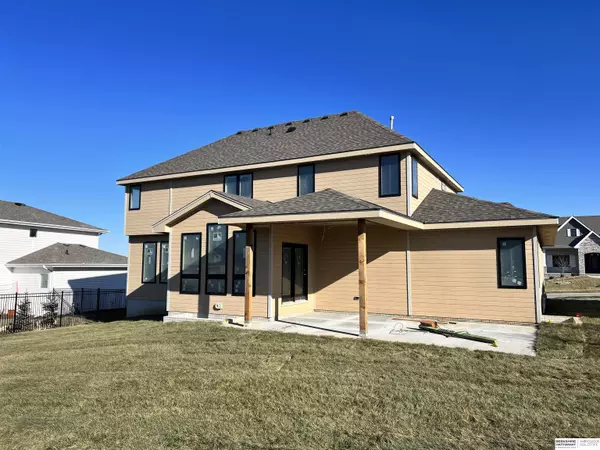For more information regarding the value of a property, please contact us for a free consultation.
12610 S 75 Street Papillion, NE 68046
Want to know what your home might be worth? Contact us for a FREE valuation!

Our team is ready to help you sell your home for the highest possible price ASAP
Key Details
Sold Price $624,000
Property Type Single Family Home
Sub Type Single Family Residence
Listing Status Sold
Purchase Type For Sale
Square Footage 2,928 sqft
Price per Sqft $213
Subdivision Shadow Lake 2
MLS Listing ID 22316580
Sold Date 03/15/24
Style 2 Story
Bedrooms 5
Construction Status Under Construction
HOA Y/N Yes
Year Built 2023
Annual Tax Amount $1,066
Tax Year 2022
Lot Size 0.270 Acres
Acres 0.27
Lot Dimensions 97x140x75x127
Property Description
Open 2 sty home quality built by Griffin Homes. Loads of windows for plenty of natural light. In a very popular neighborhood. Kitchen has painted cabinets, micro/wall oven combo & gas cooktop w/ a metal chimney hood/vent, large island. The spacious Dinette has a cathedral ceiling w/ decorative beams & ship lap on back wall. Large, hidden pantry w/ lot of shelving for stocking up. Fantastic Drop Zone off the garage w/ a walk-in closet, drop area, bench w/ cubbies above & a beverage center w/under counter fridge. Drop area leads to the first floor guest bedroom & a 3/4 bath. The front room off the Entry & Family Room can be used as formal dining or an office. W-I Closet off the front entry also. Staircase features wainscoting & maple handrailing w/ metal spindles. Large primary bedroom & bath w/ soaking tub & large WI shower w/2 shower heads & a seat. Highly Energy Efficient: 95% eff gas furn., R-50 Attic Insulation, R-22.5 BIB System Sidewall Insulation, Low E anderson Windows.
Location
State NE
County Sarpy
Area Sarpy
Rooms
Family Room 9'+ Ceiling, Fireplace, Luxury Vinyl Plank
Basement Egress, Unfinished
Kitchen 9'+ Ceiling, Luxury Vinyl Plank
Interior
Interior Features 9'+ Ceiling, Cable Available, Ceiling Fan, Formal Dining Room, Garage Door Opener, Jack and Jill Bath, Pantry, Power Humidifier, Sump Pump, Two Story Entry
Heating Forced Air
Cooling Central Air
Flooring Carpet, Luxury Vinyl Plank
Fireplaces Number 1
Fireplaces Type Direct-Vent Gas Fire
Appliance Cooktop, Dishwasher, Disposal, Microwave, Oven - No Cooktop, Wine Fridge
Heat Source Gas
Laundry 2nd Floor
Exterior
Exterior Feature Covered Patio, Drain Tile, Patio, Porch, Sprinkler System, Storm Cellar
Parking Features Attached
Garage Spaces 3.0
Fence Partial
Utilities Available Cable TV, Electric, Natural Gas, Sewer, Storm Sewer, Telephone, Water
Roof Type Composition
Building
Lot Description Curb and Gutter, Curb Cut, In Subdivision, Level, Public Sidewalk
Foundation Poured Concrete
Lot Size Range Over 1/4 up to 1/2 Acre
Sewer Public Sewer, Public Water
Water Public Sewer, Public Water
Construction Status Under Construction
Schools
Elementary Schools Bell Elementary
Middle Schools Papillion
High Schools Papillion-La Vista South
School District Papillion-La Vista
Others
HOA Name Shadow Lake 2 HOA
HOA Fee Include Common Area Maint.,Other
Tax ID 011602123
Ownership Fee Simple
Acceptable Financing Conventional
Listing Terms Conventional
Financing Conventional
Read Less
Bought with BHHS Ambassador Real Estate


