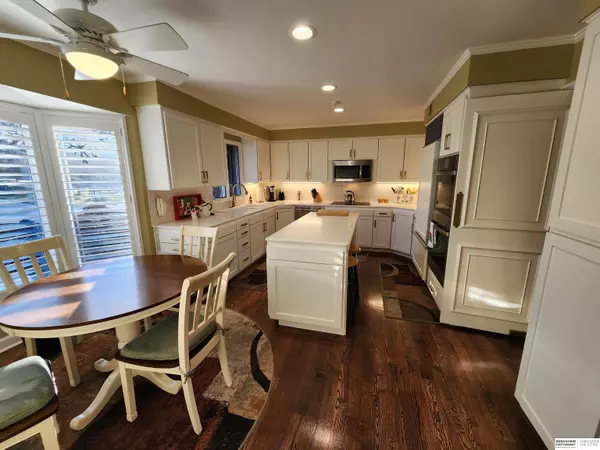For more information regarding the value of a property, please contact us for a free consultation.
10076 Fieldcrest Drive Omaha, NE 68114
Want to know what your home might be worth? Contact us for a FREE valuation!

Our team is ready to help you sell your home for the highest possible price ASAP
Key Details
Sold Price $662,500
Property Type Townhouse
Sub Type Townhouse
Listing Status Sold
Purchase Type For Sale
Square Footage 4,101 sqft
Price per Sqft $161
Subdivision Regency Townhomes
MLS Listing ID 22328148
Sold Date 02/06/24
Style 1.0 Story/Ranch
Bedrooms 3
Construction Status Not New and NOT a Model
HOA Fees $164/mo
HOA Y/N Yes
Year Built 1974
Annual Tax Amount $10,751
Tax Year 2023
Lot Size 6,098 Sqft
Acres 0.14
Lot Dimensions 179.99 x 125.10 x 43.09 x 57.00
Property Description
Welcome to that Regency Townhome you have always wanted. From the moment you enter the manicured courtyard rose garden with golden fountain, step into the massive foyer, tour the expansive rooms, featuring a primary bedroom suite, dazzling white kitchen, shaker cabinets formal dining room, spacious living room, family room with wet bar and gas fireplace, and visualize a huge green oasis in the enclosed patio with cedar gazebo, you will be amazed at the stunning architectural woodwork and total comfort of your new home. This townhome has vaulted ceilings, crown molding and plantation shutters throughout, wood floor, a second family room with a wet bar, large bedroom with a walk in closet, cedar closet, storage room, mirrored exercise room, kitchenette, office, all with crown molding. Two-car garage (built-in cabinets, abundant attic storage with step up ladder,) and finally is topped with a lifetime steel roof. Don't miss this one! Your Regency townhome is waiting! LIFETIME STEEL ROOF!
Location
State NE
County Douglas
Area Douglas
Rooms
Basement Egress, Fully Finished
Interior
Heating Forced Air
Cooling Central Air
Fireplaces Number 1
Fireplaces Type Direct-Vent Gas Fire
Appliance Dishwasher, Disposal, Dryer, Microwave, Range - Cooktop + Oven, Refrigerator, Washer
Heat Source Gas
Laundry Main Floor
Exterior
Exterior Feature Enclosed Patio, Pool Inground, Storage Shed
Parking Features Attached
Garage Spaces 2.0
Fence Full, Other
Roof Type Other
Building
Foundation Concrete Block
Lot Size Range Up to 1/4 Acre.
Sewer Public Sewer, Public Water
Water Public Sewer, Public Water
Construction Status Not New and NOT a Model
Schools
Elementary Schools Crestridge
Middle Schools Beveridge
High Schools Burke
School District Omaha
Others
Tax ID 2114034202
Ownership Fee Simple
Acceptable Financing Conventional
Listing Terms Conventional
Financing Conventional
Read Less
Bought with Better Homes and Gardens R.E.
GET MORE INFORMATION



