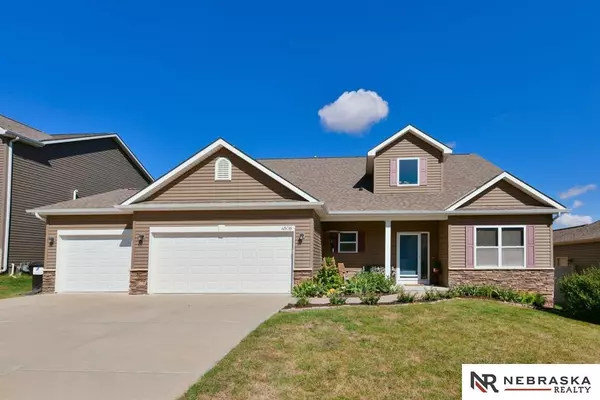For more information regarding the value of a property, please contact us for a free consultation.
4508 Edgerton Drive Papillion, NE 68133
Want to know what your home might be worth? Contact us for a FREE valuation!

Our team is ready to help you sell your home for the highest possible price ASAP
Key Details
Sold Price $425,000
Property Type Single Family Home
Sub Type Single Family Residence
Listing Status Sold
Purchase Type For Sale
Square Footage 3,884 sqft
Price per Sqft $109
Subdivision Ashford Hollow
MLS Listing ID 22325884
Sold Date 01/24/24
Style 1.5 Story
Bedrooms 5
Construction Status Not New and NOT a Model
HOA Y/N No
Year Built 2015
Annual Tax Amount $8,574
Tax Year 2022
Lot Size 9,147 Sqft
Acres 0.21
Lot Dimensions 130 X 70
Property Description
Looking for a one of a kind home in Papillion? I have just the thing! This highly coveted 1.5 story gem in Ashford Hollow will give all the WOW factor from start to finish with an unique floor plan that's sure to impress. Gorgeous LVP flooring throughout the entire main level as well as a large kitchen with bar top seating, dedicated dining space, stainless steel appliances, and granite countertops. The uniqueness of this abode shines, with the primary suite on the main level (separated from the other bedrooms) including an on-suite primary bath with dual sinks, tiled shower, and an expansive walk-in closet. Take a stroll down to the fully finished basement, and check out all the additional living space with a rec room & 2 more conforming bedrooms. Finally, the location can't be beat being within walking distance to Target, shopping, & dining & a short drive to interstate access and Offutt AFB! Put this one at the top of your list!
Location
State NE
County Sarpy
Area Sarpy
Rooms
Basement Daylight, Egress, Fully Finished, Walkout
Interior
Interior Features Cable Available, Ceiling Fan, Drain Tile, Garage Door Opener, Jack and Jill Bath, LL Daylight Windows, Pantry, Sump Pump, Two Story Entry
Heating Forced Air, Heat Pump
Cooling Central Air, Heat Pump
Flooring Carpet, Luxury Vinyl Tile, Vinyl
Fireplaces Number 1
Fireplaces Type Direct-Vent Gas Fire
Appliance Dishwasher, Disposal, Microwave, Range - Cooktop + Oven, Refrigerator
Heat Source Gas
Laundry Main Floor
Exterior
Exterior Feature Covered Patio, Deck/Balcony, Drain Tile, Porch, Separate Entrance, Sprinkler System, Zero Step Entry
Parking Features Attached
Garage Spaces 3.0
Fence Full, Privacy, Vinyl/PVC
Utilities Available Cable TV, Electric, Natural Gas, Sewer, Telephone, Water
Roof Type Composition
Building
Lot Description In Subdivision, Public Sidewalk
Foundation Poured Concrete
Lot Size Range Up to 1/4 Acre.
Sewer Public Sewer, Public Water
Water Public Sewer, Public Water
Construction Status Not New and NOT a Model
Schools
Elementary Schools Anderson Grove
Middle Schools Papillion
High Schools Papillion-La Vista South
School District Papillion-La Vista
Others
Tax ID 011592787
Ownership Fee Simple
Acceptable Financing VA
Listing Terms VA
Financing VA
Read Less
Bought with Better Homes and Gardens R.E.


