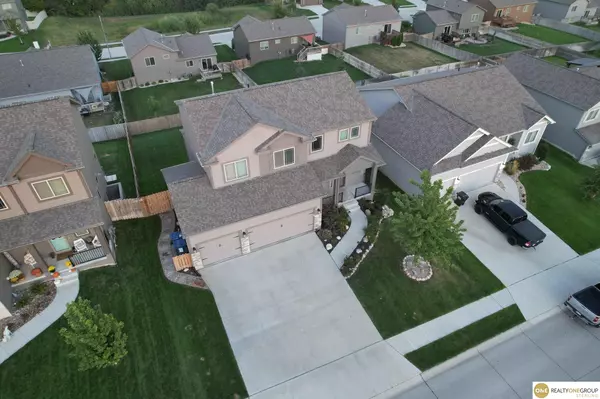For more information regarding the value of a property, please contact us for a free consultation.
8151 S 188 Street Gretna, NE 68136
Want to know what your home might be worth? Contact us for a FREE valuation!

Our team is ready to help you sell your home for the highest possible price ASAP
Key Details
Sold Price $400,000
Property Type Single Family Home
Sub Type Single Family Residence
Listing Status Sold
Purchase Type For Sale
Square Footage 2,694 sqft
Price per Sqft $148
Subdivision Whitetail Creek
MLS Listing ID 22321009
Sold Date 10/20/23
Style 2 Story
Bedrooms 5
Construction Status Not New and NOT a Model
HOA Fees $7/ann
HOA Y/N Yes
Year Built 2018
Annual Tax Amount $7,194
Tax Year 2022
Lot Size 7,666 Sqft
Acres 0.176
Lot Dimensions 64.0 x 120.0
Property Description
Open design floor plan with the kitchen island, great room, Master bedroom with stylish ensuite deluxe shower and dual vanity. Allow me to continue with the list of WowZa. Walkout basement with ¾ bathroom, a conforming bedroom and an over the top spacious family room area and storage galore! All of the walls have been expertly painted. Close to all of the cool things;Vala's Pumpkin Patch, Ak-Sar-Ben Aquarium, Eugene T. Mahoney State Park, Nebraska Crossing and so much more seriously awesome living here in Sarpy County! Why are we still talking about the amazing things that surround this spectacular one owner home? With so many incredible things happening in Sarpy County you will want to plant yourself right HERE in the middle of it all! You will be amazed with this snappy little number here in Whitetail Creek. Home professionally measured and pre-inspected by Amerispec ALL items were repaired/replaced. 5 bed 4 bath 3 car
Location
State NE
County Sarpy
Area Sarpy
Rooms
Basement Egress, Partially Finished, Walkout
Kitchen Vinyl Floor, Window Covering, 9'+ Ceiling, Dining Area, Pantry, Exterior Door
Interior
Interior Features Cable Available, 9'+ Ceiling, Two Story Entry, Ceiling Fan, Garage Door Opener, Pantry
Heating Forced Air
Cooling Central Air
Flooring Carpet, Luxury Vinyl Tile, Vinyl
Fireplaces Number 1
Fireplaces Type Direct-Vent Gas Fire
Appliance Range - Cooktop + Oven, Refrigerator, Water Softener, Washer, Dishwasher, Dryer, Disposal, Microwave
Heat Source Gas
Laundry 2nd Floor
Exterior
Exterior Feature Porch, Patio, Deck/Balcony, Sprinkler System, Decorative Lighting
Parking Features Built-In
Garage Spaces 3.0
Fence Full, Wood
Utilities Available Cable TV, Electric, Natural Gas, Sewer, Water
Roof Type Composition
Building
Lot Description In Subdivision, Public Sidewalk
Foundation Poured Concrete
Lot Size Range Up to 1/4 Acre.
Sewer Public Sewer, Public Water
Water Public Sewer, Public Water
Construction Status Not New and NOT a Model
Schools
Elementary Schools Whitetail Creek
Middle Schools Aspen Creek
High Schools Gretna East
School District Gretna
Others
HOA Name Whitetail Creek
HOA Fee Include Common Area Maint.
Tax ID 011597181
Ownership Fee Simple
Acceptable Financing Conventional
Listing Terms Conventional
Financing Conventional
Read Less
Bought with Nebraska Realty
GET MORE INFORMATION



