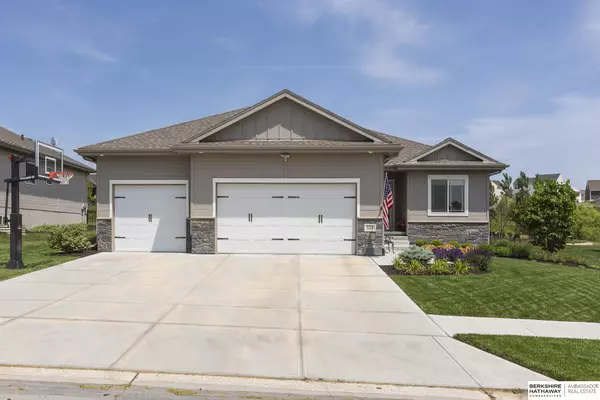For more information regarding the value of a property, please contact us for a free consultation.
528 Devonshire Drive Gretna, NE 68028
Want to know what your home might be worth? Contact us for a FREE valuation!

Our team is ready to help you sell your home for the highest possible price ASAP
Key Details
Sold Price $485,000
Property Type Single Family Home
Sub Type Single Family Residence
Listing Status Sold
Purchase Type For Sale
Square Footage 3,092 sqft
Price per Sqft $156
Subdivision Covington 2
MLS Listing ID 22315317
Sold Date 09/11/23
Style 1.0 Story/Ranch
Bedrooms 5
Construction Status Not New and NOT a Model
HOA Fees $16/ann
HOA Y/N Yes
Year Built 2019
Annual Tax Amount $9,970
Tax Year 2022
Lot Size 6,664 Sqft
Acres 0.153
Lot Dimensions 141.4 x 79.9 x 139.5 x 79.9
Property Description
Welcome to this stunning ranch home in Gretna w/ 5 bed/3 bath (and bonus office). The kitchen is a dream, featuring white cabinets & large island! The main living area is filled w/ natural light & open floor plan that seamlessly connects the kitchen, dining area, & living room, making it perfect for entertaining guests. Tasteful decor & neutral color scheme perfect for your personalization! Step outside onto the spacious patio, surrounded by meticulously cared for landscaping and fire pit. Save tens of thousands of dollars in landscaping, curb appeal & a fence compared to new construction where you will have to add that later! The fully fenced in backyard offers plenty of space for outdoor activities. Drip irrigation throughout landscaping that is hooked to the sprinkler system. The basement features a fabulous wet bar making it the perfect spot for hosting family/friends. Convenient location to the interstate/restaurants and the outlet mall! Make an appt today!
Location
State NE
County Sarpy
Area Sarpy
Rooms
Basement Egress, Fully Finished
Kitchen Laminate Flooring, Pantry, Window Covering
Interior
Interior Features 2nd Kitchen, Cable Available, Ceiling Fan, Garage Door Opener, Pantry, Sump Pump, Wetbar
Heating Forced Air
Cooling Central Air
Flooring Carpet
Fireplaces Number 1
Fireplaces Type Direct-Vent Gas Fire
Appliance Dishwasher, Disposal, Microwave, Range - Cooktop + Oven, Refrigerator, Washer
Heat Source Gas
Laundry Main Floor
Exterior
Exterior Feature Decorative Lighting, Patio, Porch, Sprinkler System
Parking Features Attached
Garage Spaces 3.0
Fence Full, IRON
Roof Type Composition
Building
Lot Description Curb and Gutter, Curb Cut, In City, In Subdivision, Level, Public Sidewalk
Foundation Poured Concrete
Lot Size Range Up to 1/4 Acre.
Sewer Public Sewer, Public Water
Water Public Sewer, Public Water
Construction Status Not New and NOT a Model
Schools
Elementary Schools Thomas
Middle Schools Gretna
High Schools Gretna
School District Gretna
Others
Tax ID 011598383
Ownership Fee Simple
Acceptable Financing Conventional
Listing Terms Conventional
Financing Conventional
Read Less
Bought with BHHS Ambassador Real Estate
GET MORE INFORMATION



