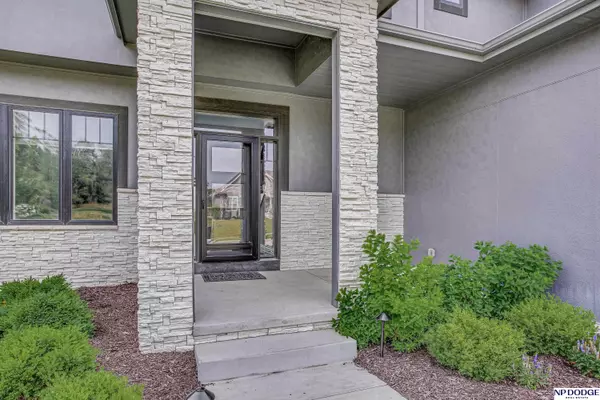For more information regarding the value of a property, please contact us for a free consultation.
9712 S 123 Avenue Papillion, NE 68046
Want to know what your home might be worth? Contact us for a FREE valuation!

Our team is ready to help you sell your home for the highest possible price ASAP
Key Details
Sold Price $750,000
Property Type Single Family Home
Sub Type Single Family Residence
Listing Status Sold
Purchase Type For Sale
Square Footage 4,418 sqft
Price per Sqft $169
Subdivision North Shore (Lots 302-362 & Outlots E-H)
MLS Listing ID 22313754
Sold Date 08/18/23
Style 2 Story
Bedrooms 5
Construction Status Not New and NOT a Model
HOA Fees $20/ann
HOA Y/N Yes
Year Built 2019
Annual Tax Amount $13,251
Tax Year 2022
Lot Size 0.257 Acres
Acres 0.257
Lot Dimensions 86 x 130
Property Description
Welcome to this stunning open concept 2 story home in Papillion, NE with over 4000 finished sqft and loads of updates! Featuring 5 bedrooms + office, 5 bathrooms, and a 3 car garage, you will be impressed from the moment you walk in the door. Imagine yourself cooking in the kitchen with the massive quartz island and the walk in pantry to hold all of your food. The family room is the perfect place to wind down at the end of the night. Upstairs you'll find 4 bedrooms, plus the primary bedroom suite with a cozy sitting area and fireplace. The primary bath is definitely a showstopper with a luxurious soaking tub and walk in shower. The walk-out basement is the perfect entertaining space with a full wet bar and tons of space for games, lounging, and fun. It doesn't stop there! Outside there are paver stones encompassing a fire pit and covered patio area. The best part about this home--THE VIEW! Overlooking Prairie Queen Rec Lake & the walking trail, the location is amazing!
Location
State NE
County Sarpy
Area Sarpy
Rooms
Family Room Engineered Wood, Fireplace
Basement Fully Finished, Walkout
Kitchen Engineered Wood, Pantry
Interior
Interior Features 9'+ Ceiling, Ceiling Fan, Garage Door Opener, Jack and Jill Bath, Pantry, Sump Pump
Heating Forced Air
Cooling Central Air
Flooring Carpet, Ceramic Tile, Engineered Wood
Fireplaces Number 2
Fireplaces Type Direct-Vent Gas Fire
Appliance Cooktop, Dishwasher, Disposal, Dryer, Microwave, Oven - No Cooktop, Refrigerator, Washer
Heat Source Gas
Laundry 2nd Floor
Exterior
Exterior Feature Covered Deck, Decorative Lighting, Drain Tile, Patio, Porch, Sprinkler System
Parking Features Built-In
Garage Spaces 3.0
Fence Full, IRON
Roof Type Composition
Building
Lot Description In Subdivision
Foundation Poured Concrete
Lot Size Range Over 1/4 up to 1/2 Acre
Sewer Public Sewer, Public Water
Water Public Sewer, Public Water
Construction Status Not New and NOT a Model
Schools
Elementary Schools Prairie Queen
Middle Schools Liberty
High Schools Papillion-La Vista
School District Papillion-La Vista
Others
Tax ID 011596888
Ownership Fee Simple
Acceptable Financing Other
Listing Terms Other
Financing Other
Read Less
Bought with BHHS Ambassador Real Estate


